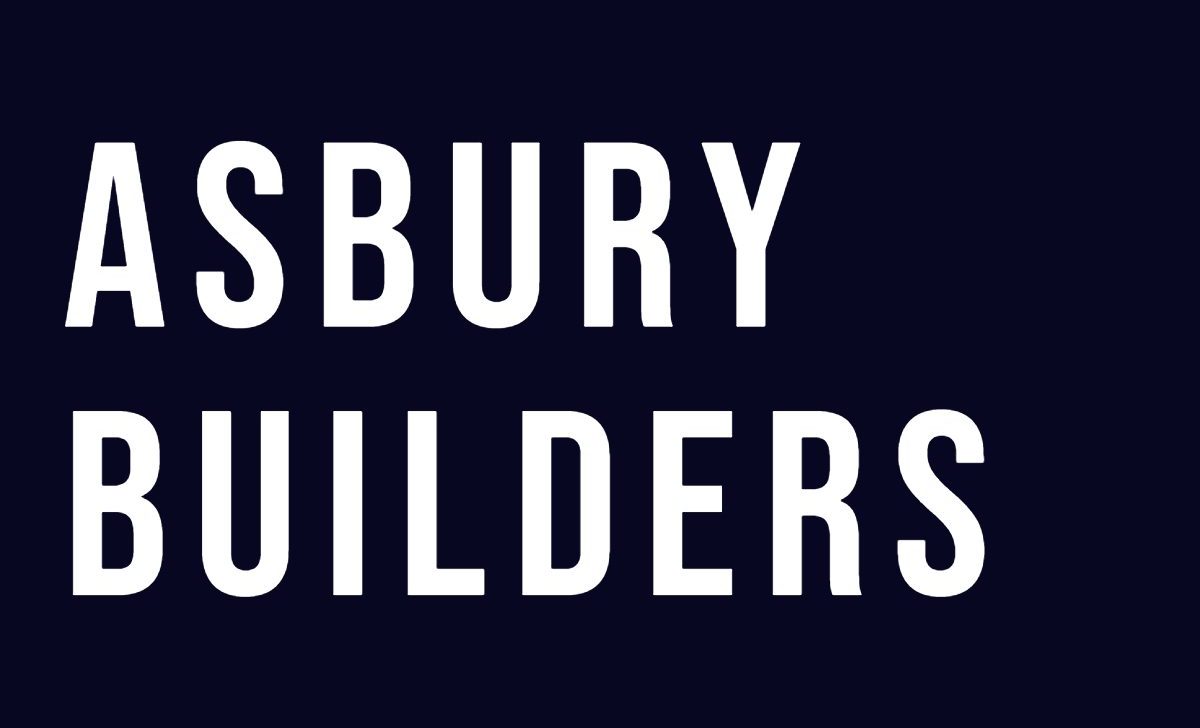Asbury Builders specializes in basement fitouts and remodels, including all phases of a renovation project from design, build, permits/inspections, and finish work.
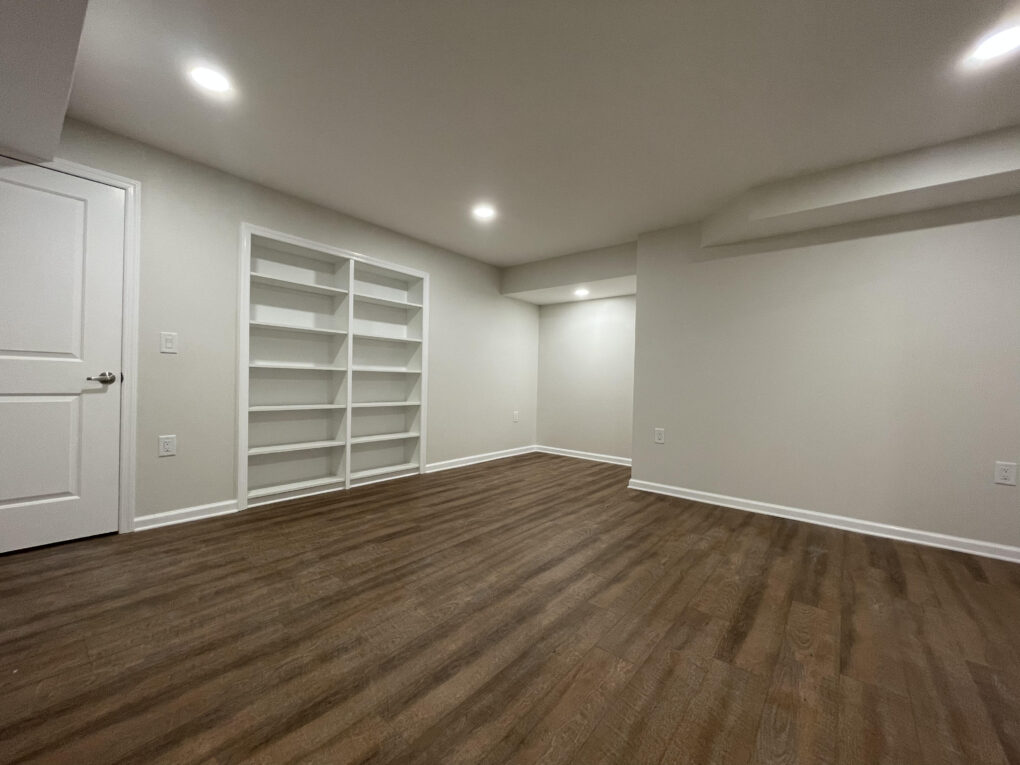
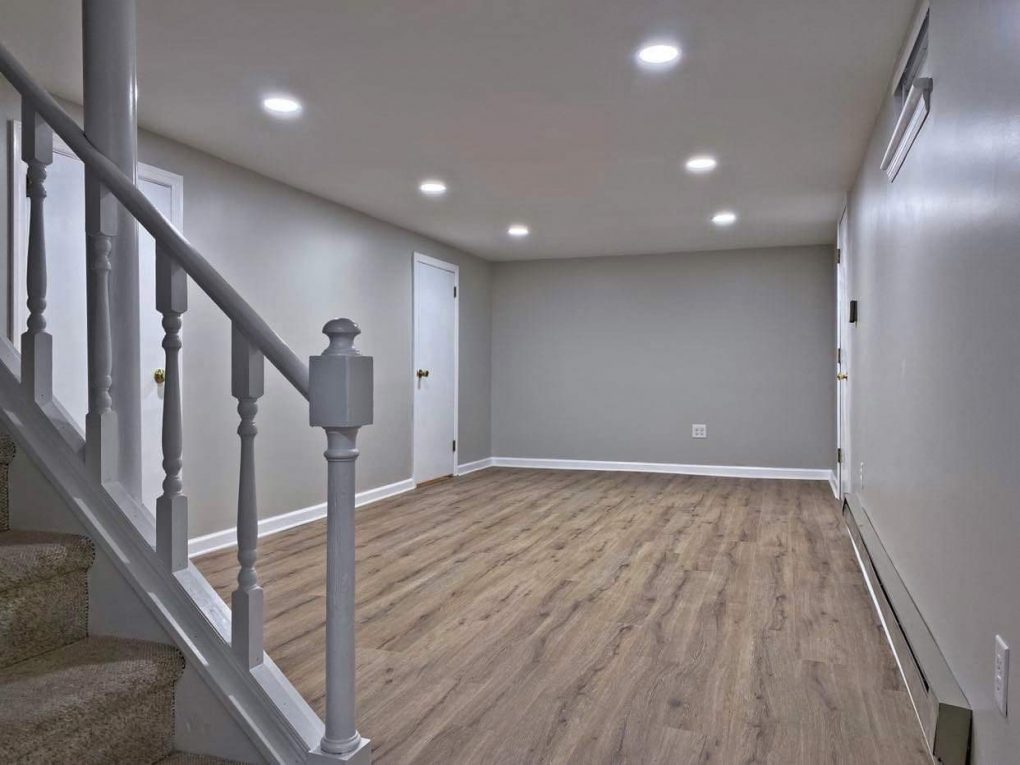
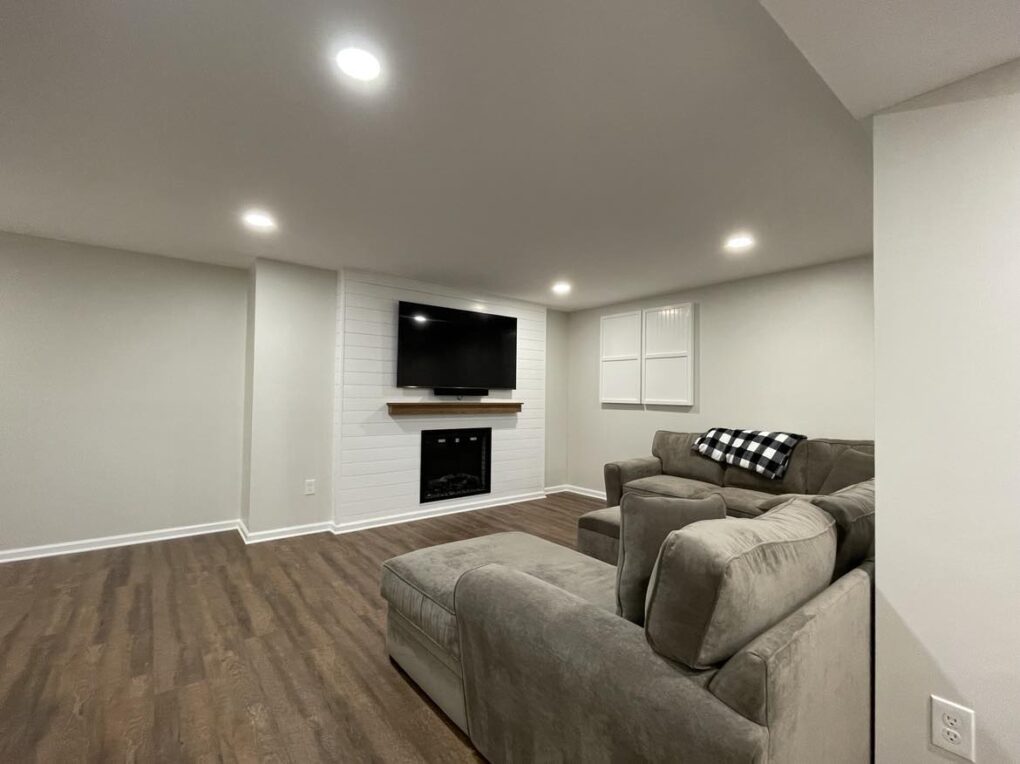

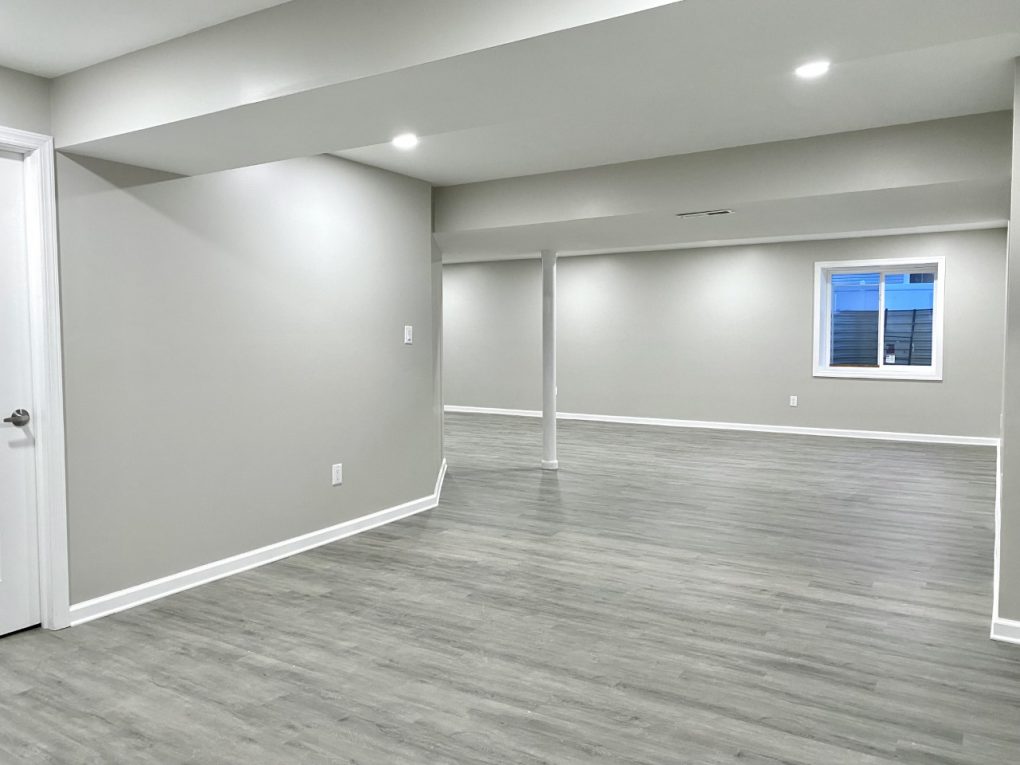
Double The Square Footage of Your Home
Basements can add valuable, livable square footage to your home, while utlizing the existing foundation and exterior structure. Our team will partner with you through the planning process to design a custom floorplan to best ultilze your existing space. Home gyms, bathrooms, wet bars, offices, bedrooms… the opportunities are unlimited!
Future Proof Your Basement Project
Behind the walls, Asbury Builders uses lumber for all framing projects. Compared to metal framing, wood has a higher R-Value (insulating capacity) and provides a structual blocking for hanging things on the wall. During the design process, we go over all possible options to ensure if you were to have appliances, fireplace, TV or speakers to be installed in the future, you space will be prepared for that.
Lighting Solutions
When it comes to basements, the more light, the better! Our standard buildouts include plenty of dimmable recessed lighting, allowing you to control brightness levels as-needed. We also offer adding egress windows if you’re looking to allow more natural light into your space.
Heat & Cooling
There are multiple options for heating and cooling your new space: electric heaters, fireplaces, existing duct, new runs in HVAC systems, etc. Our team will walk you through your options to align on a solution depending on your existing unit, budget, and plans for your basement.
